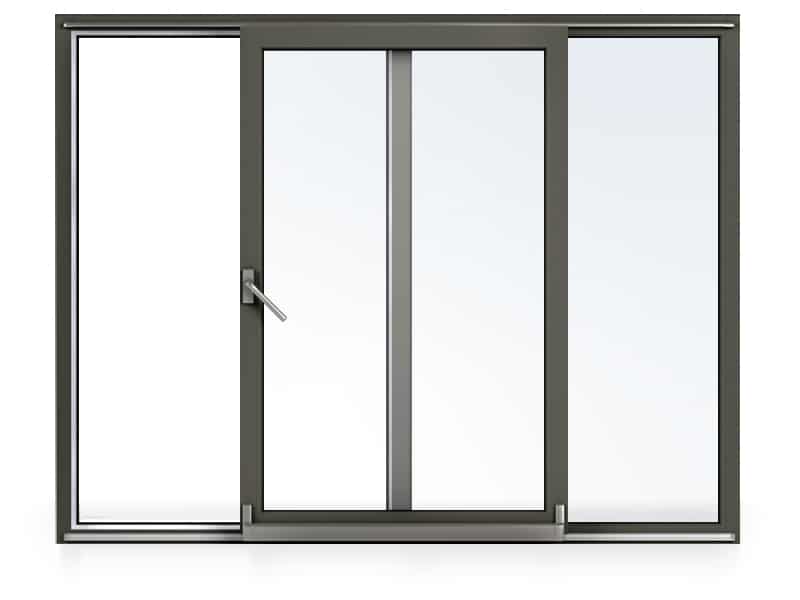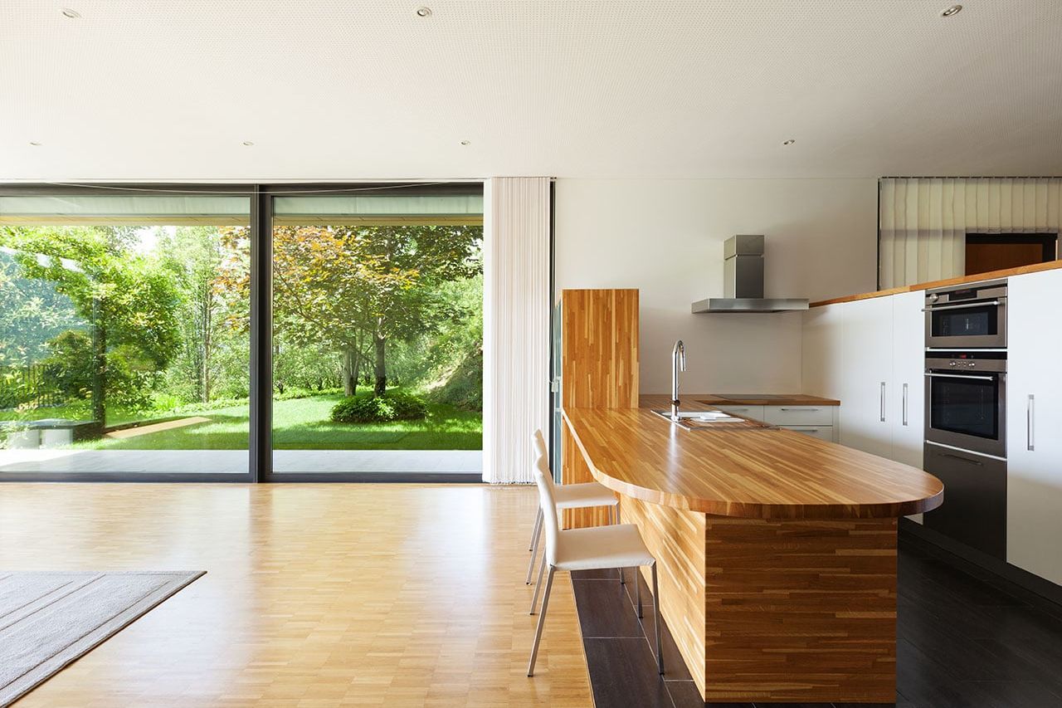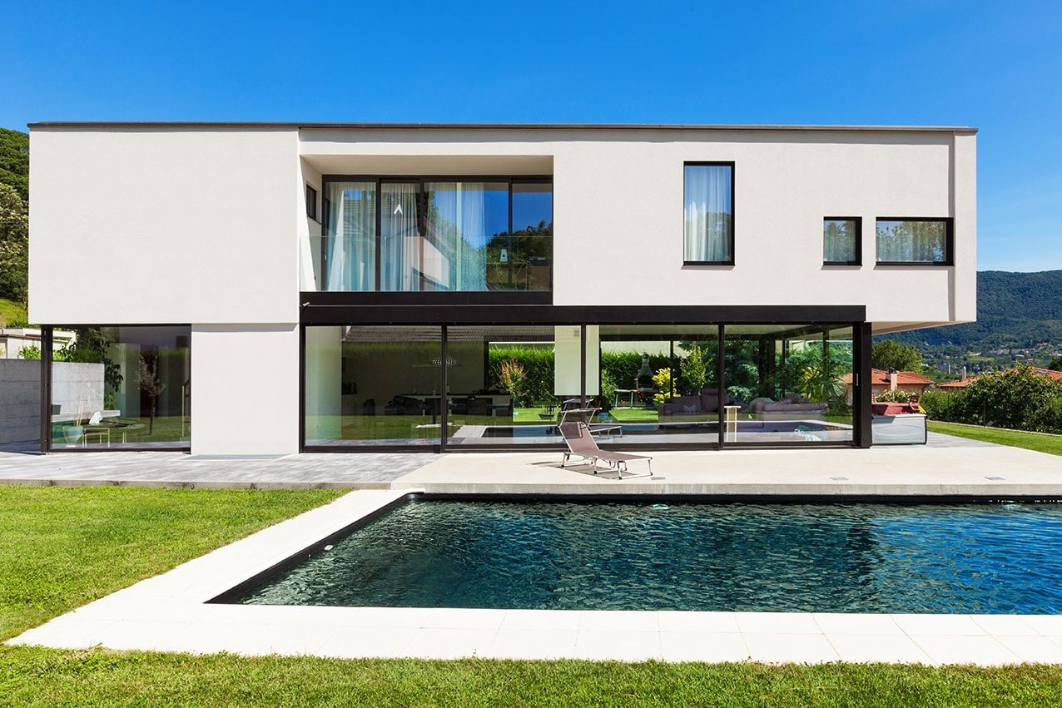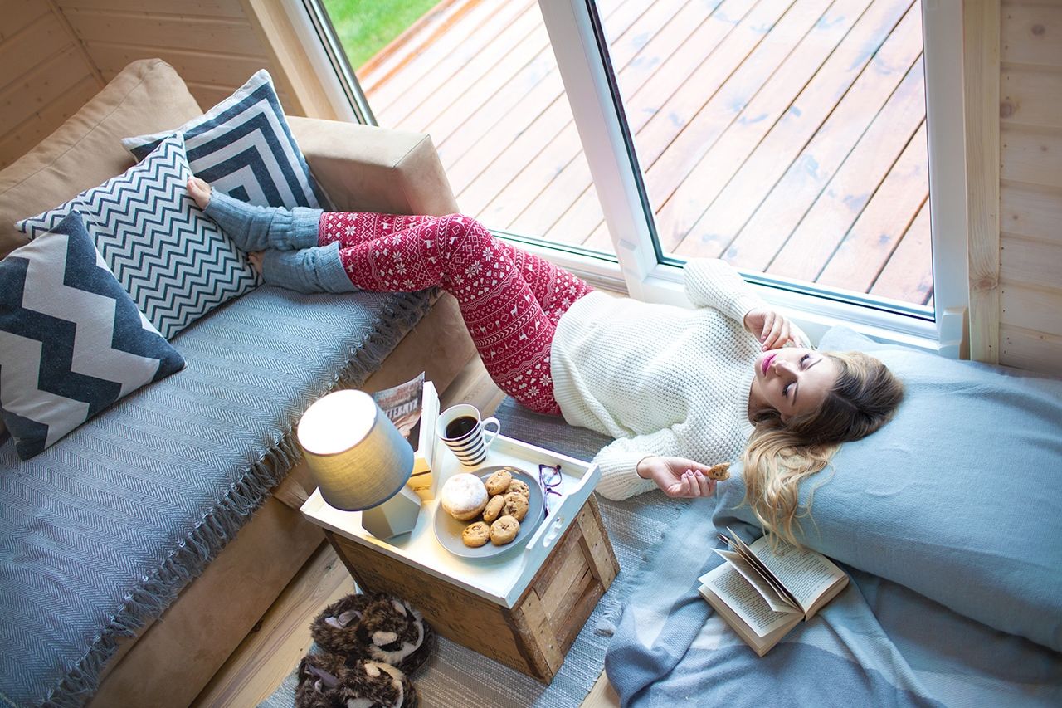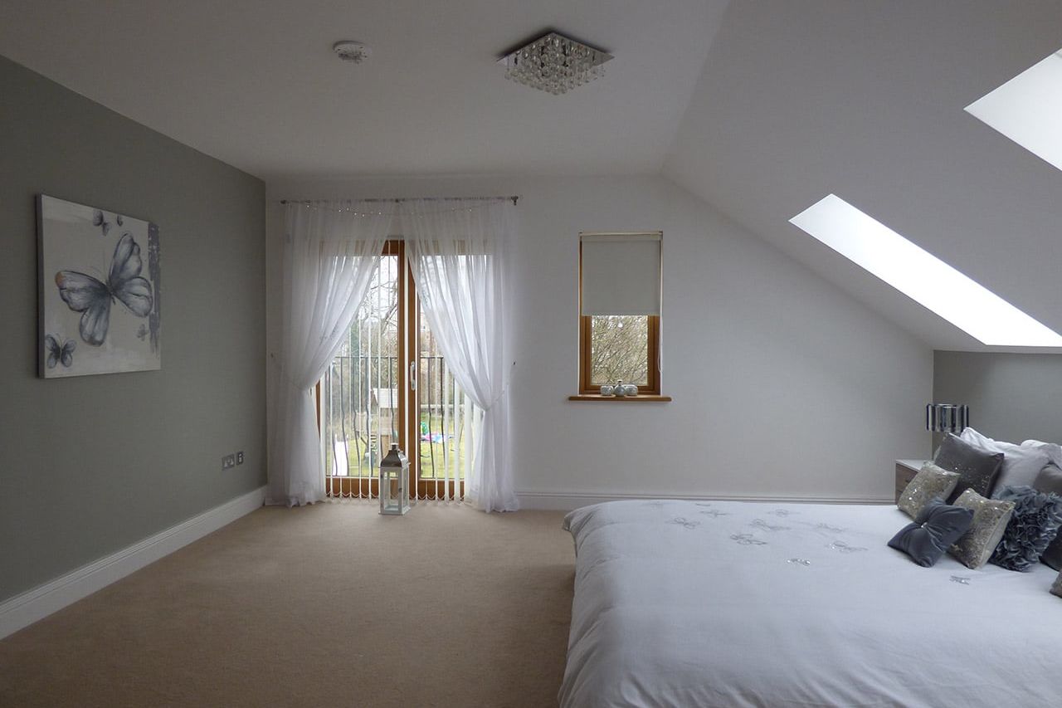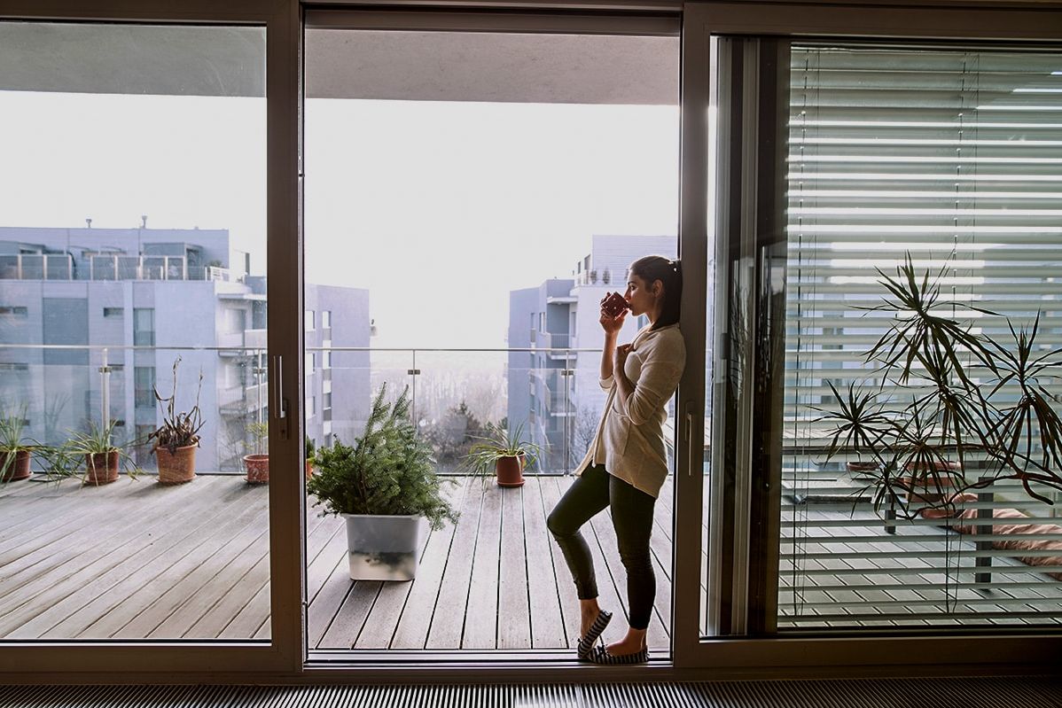- Home
- Terrace doors
- PSDK crack-opening/sliding doors
PSDK crack-opening/sliding doors
Large glazing areas, through which the light enters the room, are the latest trend in construction and architecture of detached houses. PSDK crack opening/sliding doors are a perfect solution for a terrace or balcony exit or for winter gardens and elongated buildings with glazing.
Main characteristics
The possibility of using renovation windows
The renovation frame system allows windows to be installed without dismantling the old frames.
3 seal system
Greater tightness of the entire structure, also a significantly longer life of the hardware mechanisms.
‘Foam inside’
Increased thermal insulation thanks to the application of polyurethane foam to the window profile.
Max. glazing area
2500 x 3200 mm
(height x width)
Heat transfer coefficient
Uw ≥ 0,83 W/m2K
Inspiration gallery
The most frequently ordered colors
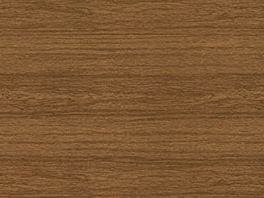
Oak Special

Oak natural
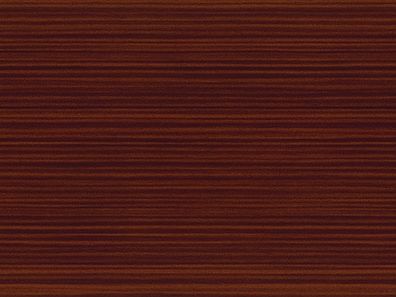
Mahogany

Dark oak

Oregon III
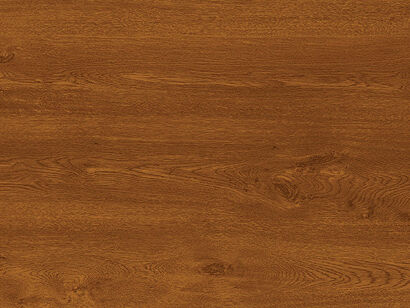
Golden oak

Grey

Gray anthracite

Creme

Gray sand anthracite

Gray sand
Sliding-tilting doors do not open like normal balcony door wings. The PSK door leaf moves along the rail parallel to the second, fixed leaf. The envelope mechanism is connected with hinges and rail guides as well as fittings that allow tilting the window. Sash for sliding and tilting position is guided lightly and freely.
Thanks to this solution, by opening the door, we do not occupy space inside the room. PSK tilt and slide balcony doors are therefore an interesting alternative to traditional double-leaf balconies. The space saved in this way allows free planning of the space and development of its home appliances. The room is bright and seems more spacious.
Sliding and tilting doors are made of standard PVC profiles and shaft profiles. An additional advantage of such a construction solution is the possibility of joining together individual elements of such a window without having to change the system.
Ekoplast
Pressroom
Contact





