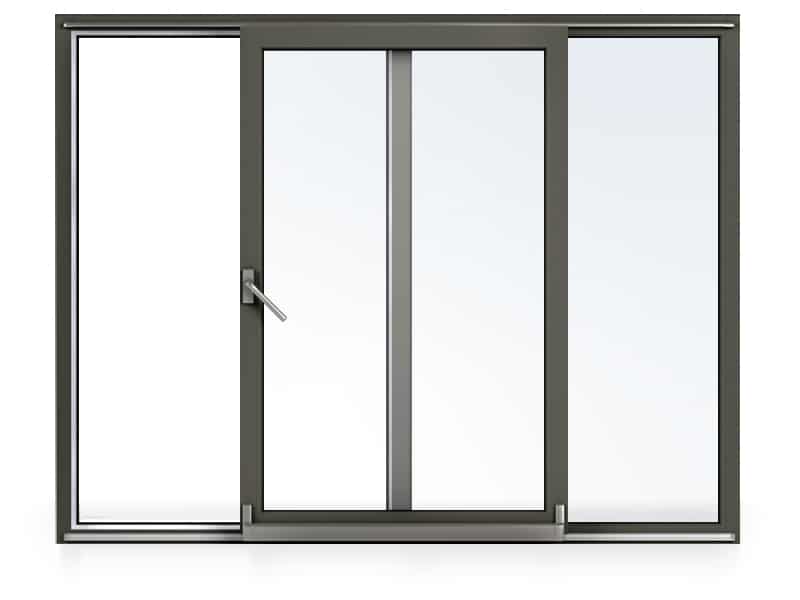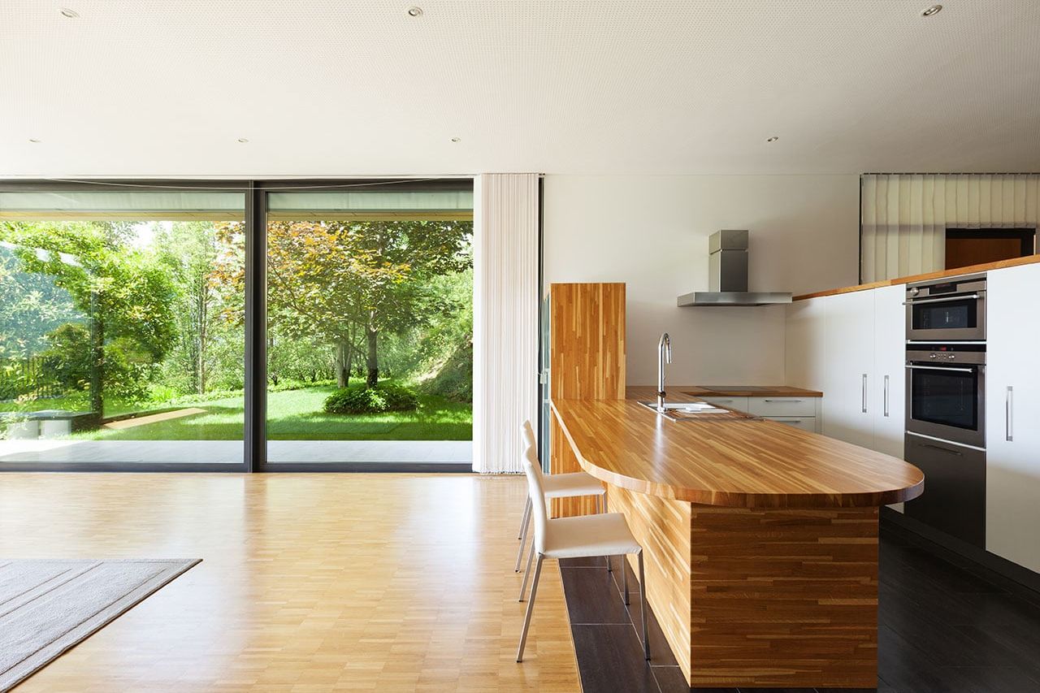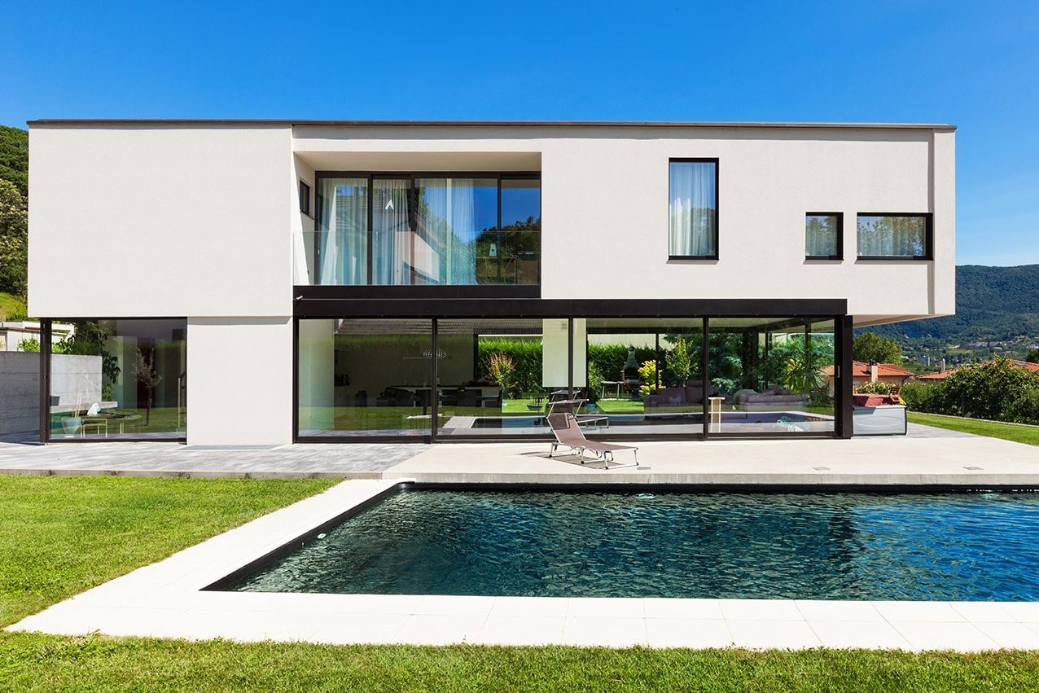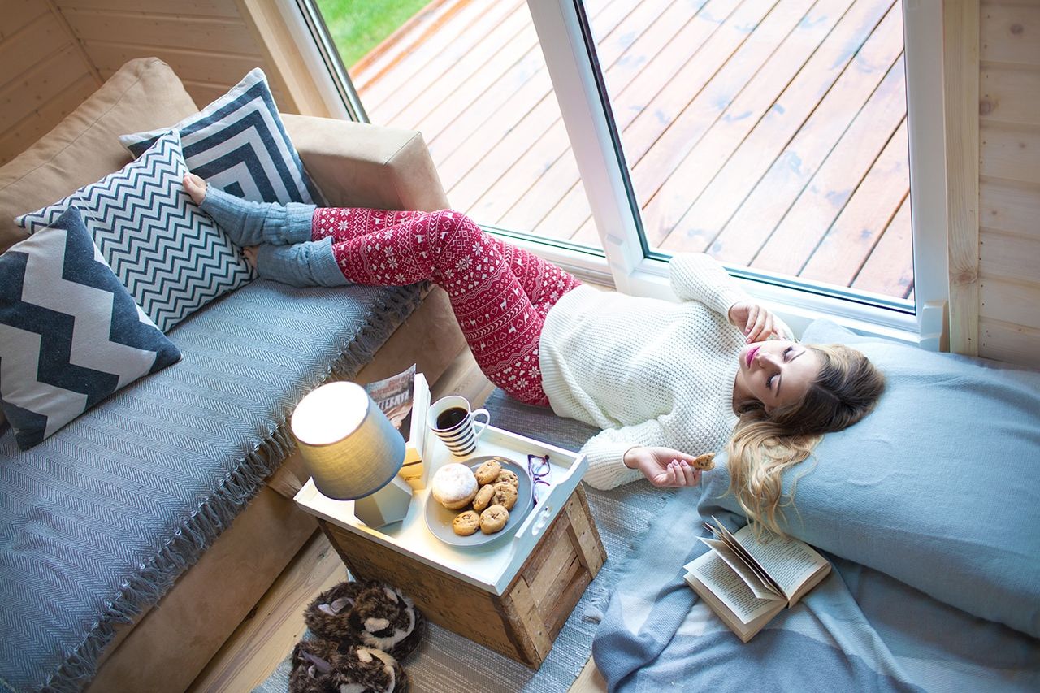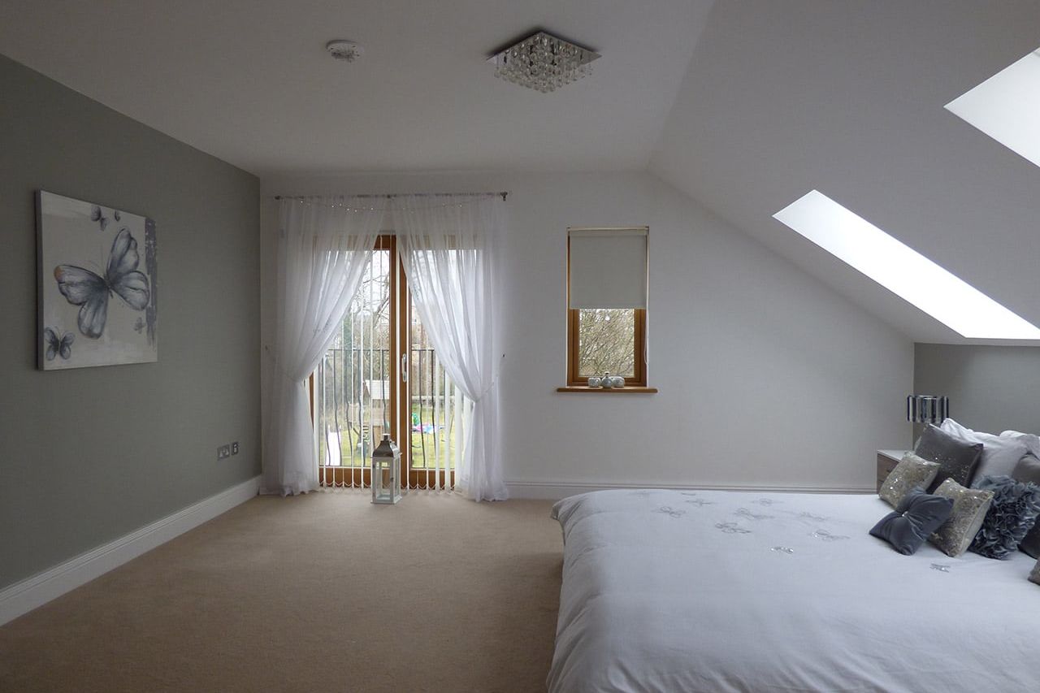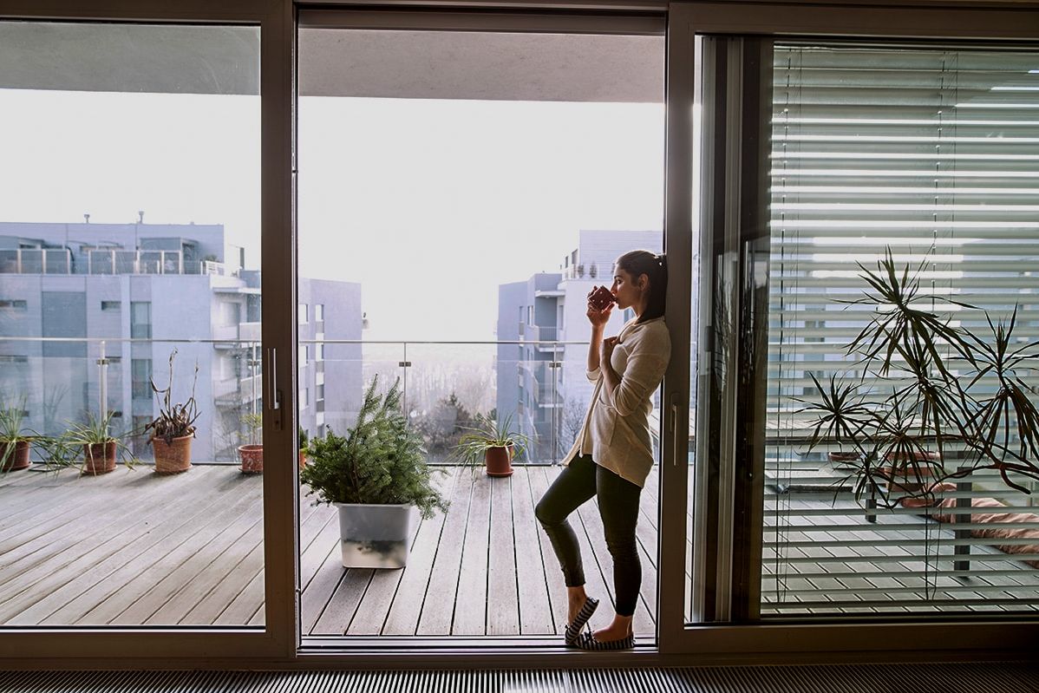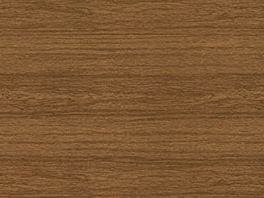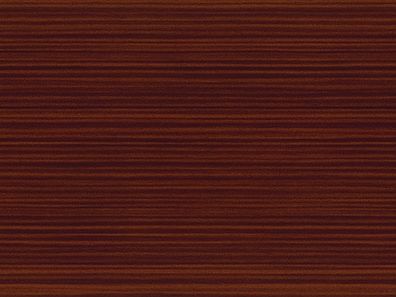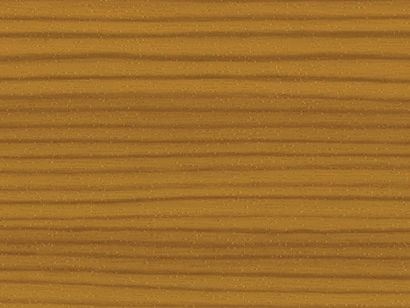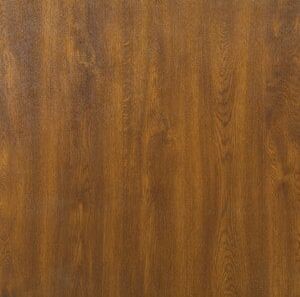Home / Terrace doors / PSDK crack-opening/sliding doors
Main characteristics
Possibility of using renovation windows
Renovation frame system, allows you to assemble windows without dismantling the old frames.
3 gasket system
it is not only the greater tightness of the entire structure, but also the definitely longer lifespan of the fittings
‘Foam inside’
Increased thermal insulation thanks to the application of polyurethane foam to the window profile.
Max. glazing area
2500 x 3200 mm
(height x width)
Heat transfer coefficient
Uw ≥ 0,83 W/m2K
Inspiration gallery
Frequently ordered colors
Special oak
Natural oak
Mahogany
Dark oak
Oregon III
Golden Oak
Gray
Gray anthracite
Creamy
Gray anthracite sand
Gray sand
The sliding / tilting doors do not open like normal balcony door leaves inwards. The PSK door leaf moves along the rail parallel to the second, fixed leaf. The envelope mechanism is connected to the hinges and rail guides and fittings allowing the window to be tilted. The wing is moved slightly and freely to the sliding and tilting position.
Thanks to this solution, by opening the door, we do not occupy the space inside the room. The PSK tilt and slide balcony doors are an interesting alternative to traditional double-wing balconies. The surface saved in this way allows for free space planning and the development of its household appliances. The room is bright and seems more spacious.
Sliding / tilting doors are made of standard PVC profiles and shaft profiles. An additional advantage of such a structural solution is the ability to connect individual elements of such a window together without changing the system.
Produkty
Pressroom
Skontaktuj się z Nami





